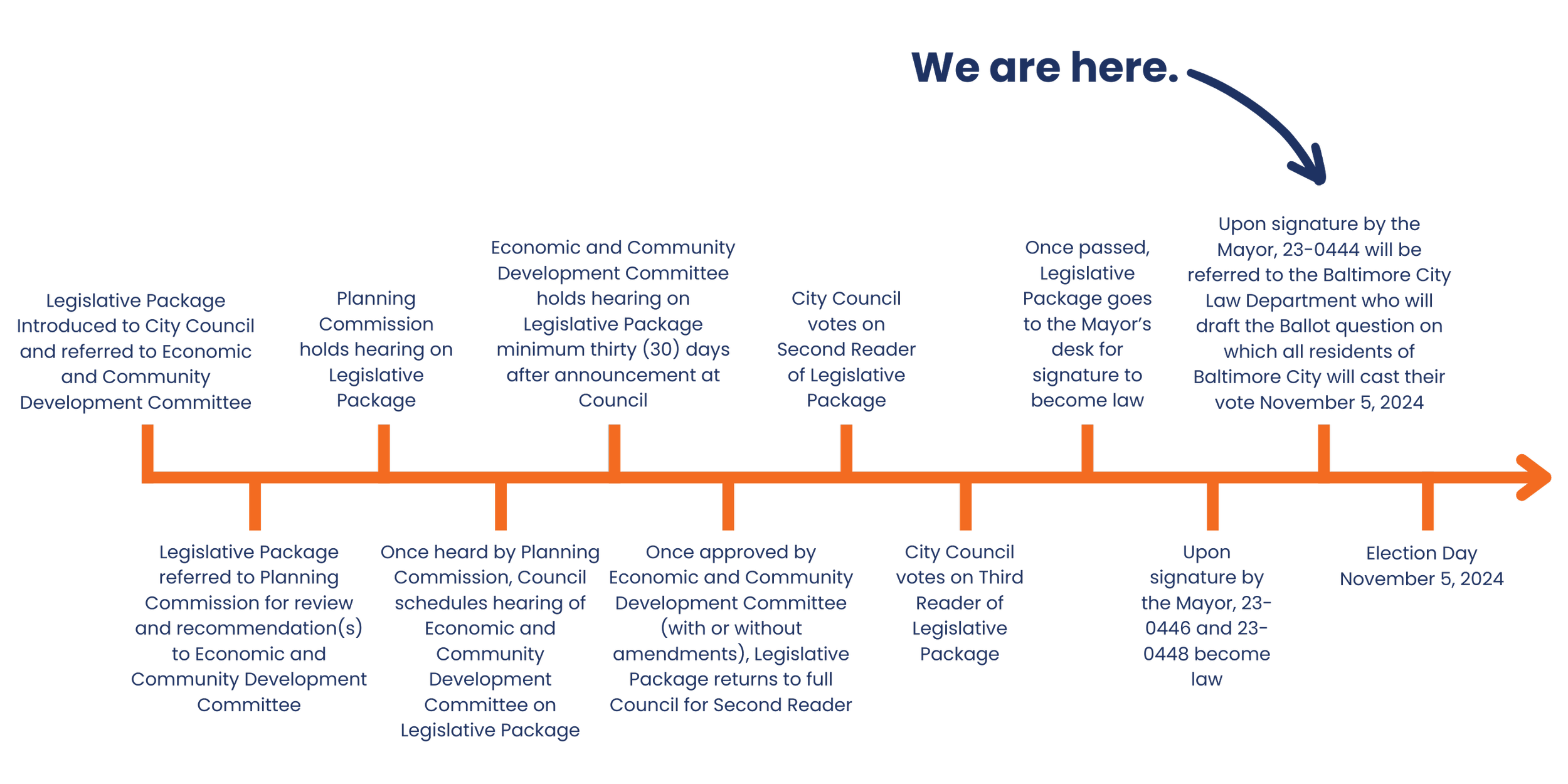
Legislation
Our Harborplace has focused on building a different kind of development process for Baltimore – one that starts and ends with public input. Initial plans for Harborplace were released on October 30th after a months-long community engagement process that touched thousands of Baltimore residents. That same day, Council President Mosby and Councilman Costello introduced 3 bills that will impact Harborplace to be considered the City Council. Like any other legislation, these bills will go through a months-long process of public review, public hearings and debate. This package includes amending the Urban Renewal Plan for the Inner Harbor Project, a master plan that has been amended 20 times since first passing in 1967.
The first of these public hearings began on November 30th but, due to technical issues with the video streaming, the Planning Commission will continue this hearing on December 21st. The Council hearings will begin in early 2024 and will culminate in a ballot question being placed before Baltimore voters in November of 2024. The proposed legislation makes all final designs subject to master plan approval through UDAAP and the Planning Commission. This is in addition to ongoing opportunities sponsored by the Our Harborplace team to give feedback on the design, ideas and development plans.
Below is a timeline and the legal synopsis of each of the three bills. Additions in the legislative text are written in ALL CAPS and deletions are written in [parentheticals].
Legislative Process Timeline
Note: This is separate from the Design Review Process. In a parallel path, MCB will continue its public design review process at UDAAP. Final Master Plan Approval is subject to Planning Commission review and would be granted (or rejected) in a public process, inclusive of a vote of the Planning Commission to approve or disapprove of the Master Plan and designs themselves.
Council Bill 23-0444
Bill 23-0444 puts the Harborplace design concept, specifically to allow for residential uses in addition to preservation of park space, before the voters in November 2024. The bill specifically clarifies uses north of Conway Street in Inner Harbor Park and modifies the size of developable land, and authorizes that the proposal to do so be put to a ballot initiative to be voted on in the upcoming General Election on November 5, 2024. The relevant portion reads as follows, with the proposed additions in ALL CAPS and deletions in [parentheticals]:
"There is hereby dedicated to public park uses for the benefit of this and future generations of the City of Baltimore and the State of Maryland the portion of the City that lies along the north, west and south shores of the Inner Harbor, south of Pratt Street to the water’s edge, east of Light Street to the water’s edge and north of Key Highway to the water’s edge, from the World Trade Center around the shoreline of the Inner Harbor to and including Rash Field, except that, [in order] to provide eating places, [and] other commercial uses, MULTI-FAMILY DWELLINGS, AND OFF-STREET PARKING, areas totaling not more than [3.2] 4.5 acres plus access thereto, within the dedicated space and north of an easterly extension of the south side of Conway Street shall be set aside for such purposes…”
Importantly, the increase in the amount of land that can be developed represents the perimeter of the proposed development, including all open space between buildings as shown below. The red indicates the current pavilions, while the building footprints are shown in contrast. The actual change in built space at the ground level will be from 117,083 Sq Ft currently to ~115,500 Sq Ft in the proposal.
Council Bill 23-0446
Bill 23-0446 removes the 100-foot maximum building height in the commercial district.
Council Bill 23-0448
Bill 23-0448 is technical legislation that changes specific developable areas in the existing City plan for the Inner Harbor and requires specific City review and approval. This bill specifically references and amends the requirements only of certain parcels outlined in the “Inner Harbor Project 1 Urban Renewal Plan”. The most recently adopted version is linked here. The map in that document on page 33 and shown below shows the “certain development areas” impacted in the proposed bill; e.g., “Development Area 14” as referenced in 23-0448 is McKeldin Sq., “Development Area 15a” is the Light St. Pavilion, and “Development Area 13” is the Pratt St. Pavilion. You’ll notice the proposal doesn’t change nor does it refer to Areas 15C (Science Center) or 17 (Rash Field).
Further, this legislation requires “All preliminary and final plans… shall be subject to review and comment by THE URBAN DESIGN AND ARCHITECTURE ADVISORY PANEL (UDAAP), AS PART OF THE DESIGN REVIEW PROCESS ESTABLISHED BY TITLE 4, SUBTITLE 4 {“DESIGN REVIEW”} OF THE ZONING CODE.”
Design review is expected to occur over the course of 2024 including a Planning Commission hearing to approve final plans which will allow public testimony.




